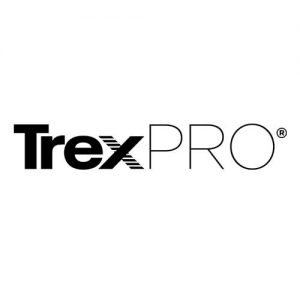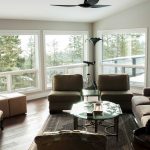Project Scope
All 3 floors of this home were revitalized during this 4 month project. It features a bedroom, full bathroom and sitting area in the loft, a kitchen, dining room, living room, laundry room, bathroom, and a bedroom on the main floor, and 3 bedrooms, a bathroom, and a living room in the walkout basement. The project was completed as a collaborative effort between the homeowner and the Everbuilt Developments team.

Details & Features
Efficiency
- All interior finishes were removed to drywall.
- Old heating system was replaced with a new forced air furnace.
- Changes and additions were made to the plumbing and electrical systems.
- Air barrier and envelope tightness were improved throughout the house by air sealing around windows and doors.
- Sound dampening techniques were utilized in the floor and bathroom walls.
- Basement bathroom was completely remodeled to be more ergonomic and provide more space.
Form & Function
- Open concept kitchen, dining, and living room provide a welcoming, practical space for entertaining family and guests.
- Sitting area in the loft overlooks the main floor living room with its high vaulted ceiling.
- Entire basement received new carpet and tile at the entryway to the walkout basement door.
- Wood plank style tile flooring was installed throughout the main floor except in the bedroom, which received new carpet.
- Loft bathroom also features coordinating alder wood cabinetry and granite countertop.
- Entire house received all new trim and door package, paint, cabinets and flooring (including carpet and tile).
Craftsmanship
Kitchen received all new custom alder wood cabinets and granite countertops, and a matching storage cabinet was installed in the living room.
Main floor bathroom features a tile shower and laundry room with custom alder wood cabinets and granite countertops.





